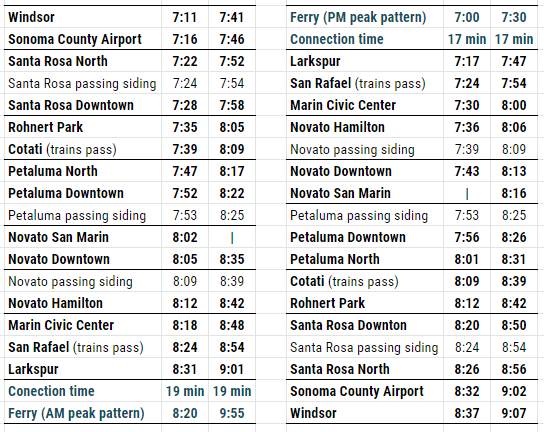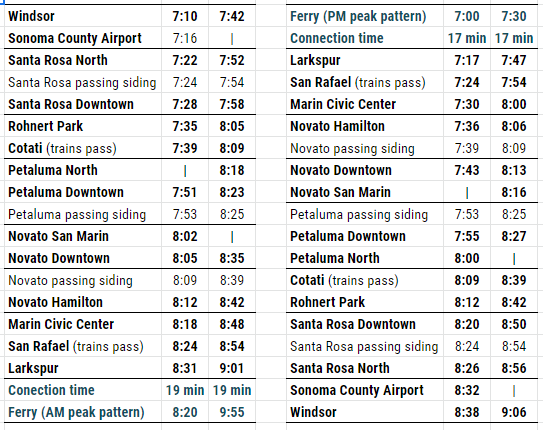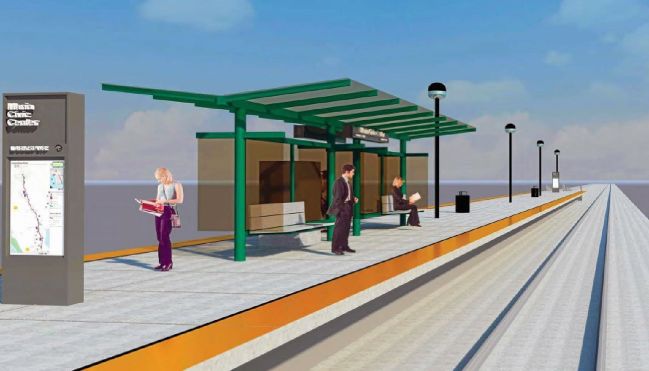Just a little off-center.
Special for The Greater Marin by Martha Lauren.
It's happening. The SMART train is set to open its much-anticipated Larkspur extension next month, finally closing the gap between the train and the San Francisco Ferry – or at least, narrowing it to a slightly-too-long interchange walk next to some parking lots, lest we forget that we're in America.
At the same time, Novato is to gain a new station adjacent to its compact downtown, where it ought to have been in the first place [1]. Service northwards to Downtown Windsor and the new station at Corona Road in the North of Petaluma are planned for 2021.
Last week a presentation was given to the SMART Board of Directors, outlining the new schedule planned alongside these changes. It allows for the additional calls and a modest increase in service from 34 to 38 trips per day, plus ten trains on weekends and holidays.
There is reason to temper any excitement, however. An examination of the proposed schedule [2] reveals a number of compromises built-in.
Late to rise, early to bed
Firstly, early morning southbound service appears to be eliminated, with service beginning at 6:01 am rather than the present 4:19 am. Last trains remain disappointingly early.
It's unclear why. There may be an intention to start two trains out from Novato in the morning, which would make some sense in terms of maximizing efficiency and recruiting staff from a wider area.
But the evening schedule shows Southbound service ending early and all trains ending up back at the Northern end of the line. So either in the morning or the evening, trains must run out of service into Larkspur.
This no doubt saves a few minutes of staff time, but is ridership really so lacking that operating trains in service isn't worthwhile? That would seem surprising in light of the newly convenient ferry connections to San Francisco.
The 32-minute schedule
Another major compromise built into the schedule is that the present 30-minute peak headway becomes every 32 minutes. This is contrary to best practice across the world, where clock-face schedules are favored.
Clock-face schedules see departures at the same minutes past each hour. This means a memorable schedule that allows riders to always know the next departure, and that each trip sees the same convenient transfers with connecting routes.
Last week's presentation clearly emphasizes integration with other modes – the ferries and their 30-minute peak headway, regional buses like GGT route 40 to El Cerrito with its 30-minute peak and hourly off-peak headways, and local buses across the network. A 32-minute headway means either mediocre connections or imposing an irregular schedule on every transit route in the region.
This was all well understood when SMART was built, with a 30-minute frequency built into the infrastructure. The passing sidings were placed 13-14 minutes apart so that a Northbound and a Southbound train could, in turn, clear each single track segment in just under 30 minutes.
However, with the additional station stops in Novato and Petaluma adding about two minutes each to journey times, it becomes difficult to maintain the schedule as it stands.
Staying on the Clockface
So there is considerable value in maintaining a 30-minute schedule in order to maintain convenient regional connections. Ideally, SMART could ensure that trains are dispatched promptly, and squeeze out the performance required to maintain 30-minute headways reliably.
Failing that, another compromise is seen across legacy lines in the UK where clock face schedules were introduced. As needed, relatively low ridership stations would see only alternate trains calling. For each train that calls the one in the opposite direction skips, and they, in turn, clear the track segment in the necessary time.
Having conducted a rough analysis of distances, speed limits timings on the route, I found the current schedule is fairly tight south of Petaluma, so making an additional call in Novato is indeed a challenge. North of Petaluma, where line speeds are higher, there appears to be a little more slack in the schedule, provided trains perform reasonably well at reaching 79mph speeds.
As such, the best-case 30-minute schedule would see alternate trains skip one stop in Novato. San Marin station is the obvious candidate, having much less within walking distance than the downtown station. The other half would make the stop, but then have priority passing through the siding at Petaluma, yielding a 30-minute pattern like this:
Should trains have trouble keeping schedules in Petaluma and/or Windsor, it may be necessary to further introduce hourly service to Petaluma North and/or Sonoma County Airport. In the latter case, riders could board the first train that comes and ride through Windsor if necessary. This would yield a 30-minute pattern like this:
Similar patterns could be applied to hourly service at off-peak times, with some two-hourly calls, should such service be implemented.
Note that the same pattern used both AM and PM would yield good connections with ferries at Larkspur in the peak direction, without ferries and trains drifting apart in two-minute increments.
The 64-to-30 minute schedule
Though some service gaps are eliminated, some in the morning peak remain as 64-minute gaps. While four trains in service are promised over the current six, in fact, the sixth unit only comes out for one evening return trip, leaving the morning service one train short.
This may well relate to the perennial difficulty in recruiting staff [2]. But it is a considerable inconvenience to riders and will undermine the assurance that a train is always coming soon (at least at peak times).
In the mid-day, large gaps are proposed, nominally for maintenance. Such is unusual, with modern regional railroads aspiring to at least hourly midday and evening trains. This is accomplished by undertaking light maintenance in gaps between trains, heavier maintenance at night, and major works during the occasional full weekend shutdowns.
Towards a more regular train service
Granted, many of the issues outlined here relate particular challenges, like the difficulty of recruiting blue-collar workers in an expensive region and the single track infrastructure.
Nevertheless, it is of great importance that Sonoma and Marin remain on the path to a high-quality regional transit system. This means operating as efficiently as possible now, but also keeping the aspiration for a regular regional train service in mind, and doing everything possible to achieve it.
That includes a clockface schedule in which additional trains can easily be inserted when resources become available. Such as that sixth train in the morning schedule or an hourly mid-day service.
It also includes integrating infrastructure and schedule planning. Consideration of more stations should take place alongside consideration of how to maintain service, with measures such as longer passing sidings and improved speeds. Or in the longer term, extensive double-tracking and/or electric trains, the superior acceleration of which permits more stops in a given trip time.
At best, the train can be the engine of its own success. Regular transit service, combined with planning measures that allow housing for various incomes close to stations, can create the sort of growing and diverse regional economy that attracts both riders and the workers required to serve them.
Works Cited
[1] Edmondson, David. ‘Downtown Novato Is a Better Place for a Train Station’. The Greater Marin (blog), 8 September 2015.
[2] Houston. ‘SMART Pitches New Train Schedules, Announces Larkspur Opening’. Marin Independent Journal. 21 November 2019.
[3] Prado, Mark. ‘North Bay Housing Costs Have SMART Scrambling for Engineers’. Marin Independent Journal. 23 July 2016.
[Image] Maurer, Jim. 20180114_3389.jpg. 14 January 2018. Photo.












